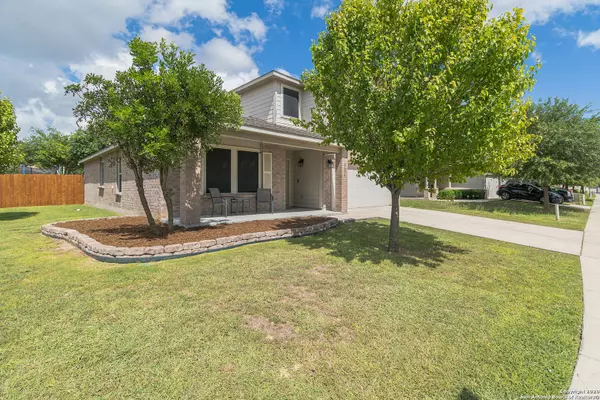For more information regarding the value of a property, please contact us for a free consultation.
Key Details
Property Type Single Family Home
Sub Type Single Residential
Listing Status Sold
Purchase Type For Sale
Square Footage 2,554 sqft
Price per Sqft $91
Subdivision Trails Of Kensington Ranch
MLS Listing ID 1465787
Sold Date 07/31/20
Style Two Story
Bedrooms 4
Full Baths 2
Half Baths 1
Construction Status Pre-Owned
HOA Fees $16/qua
Year Built 2008
Annual Tax Amount $4,870
Tax Year 2019
Lot Size 9,147 Sqft
Property Description
MOVE-IN Ready 4 BR, 2-1/2 BA, 2-CAR Garage on LANDSCAPED CORNER LOT w/MATURE Trees ~ NEIGHBORHOOD Amenities include Extra WIDE Sidewalk w/Bike Lane Allowing for Great Walking, Running & Biking and OUTDOOR EXERCISE EQUIPMENT & Playground ~ Soothing NEUTRAL Color Palette ~ Many UPGRADES in This OPEN FLOOR Plan including CUSTOMER LEVOLOR Blinds Thru-Out and Upgraded LIGHT Fixtures & Ceiling Fans ~ 3 BR, 1 BA & Game Room UP ~ KITCHEN Features NEW Stainless Steel Microwave and Dishwasher, GLASS Stove Top, CERAMIC Tile & BREAKFAST Area ~ Downstairs MASTER Bedroom Features WALK-IN Closet & MASTER Bath has Oversized GARDEN Tub & SEPARATE Glass Shower ~ Outside you can RELAX on the COVERED Back PATIO which Features Roll-Down SHADE Screens or COOL Off in your LOW Maintenance ABOVE GROUND Salt Water POOL Installed in May 2019 Features Krystal Clear 1500 SPH Sand Filter Pump & SALTWATER System w/E.C.O. ~ Plenty of Extra STORAGE in the 8x8 MORGAN Storage Shed w/ Electricity ~ NEW Exterior FENCING Installed January 2020 ~ Energy Efficient SOLAR SCREENS ~ SEE ASSOC. DOCS for MORE!
Location
State TX
County Guadalupe
Area 2705
Rooms
Master Bathroom 10X8 Tub/Shower Separate, Double Vanity, Garden Tub
Master Bedroom 17X13 Split, DownStairs, Walk-In Closet, Full Bath
Bedroom 2 15X12
Bedroom 3 13X12
Bedroom 4 11X12
Living Room 20X1
Dining Room 1X13
Kitchen 11X10
Family Room 14X17
Interior
Heating Central
Cooling One Central
Flooring Carpeting, Ceramic Tile
Heat Source Electric
Exterior
Exterior Feature Covered Patio, Privacy Fence, Double Pane Windows, Solar Screens, Storage Building/Shed, Mature Trees
Parking Features Two Car Garage, Attached
Pool Above Ground Pool, Pools Sweep
Amenities Available Park/Playground
Roof Type Composition
Private Pool Y
Building
Lot Description Corner, 1/4 - 1/2 Acre
Foundation Slab
Sewer Sewer System
Water Water System
Construction Status Pre-Owned
Schools
Elementary Schools Schertz
Middle Schools Corbett
High Schools Clemens
School District Schertz-Cibolo-Universal City Isd
Others
Acceptable Financing Conventional, FHA, VA, TX Vet, Cash
Listing Terms Conventional, FHA, VA, TX Vet, Cash
Read Less Info
Want to know what your home might be worth? Contact us for a FREE valuation!

Our team is ready to help you sell your home for the highest possible price ASAP




