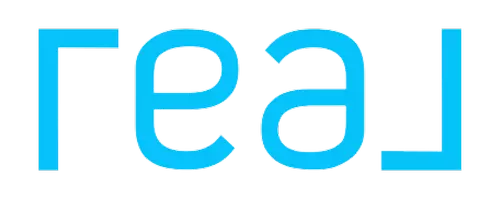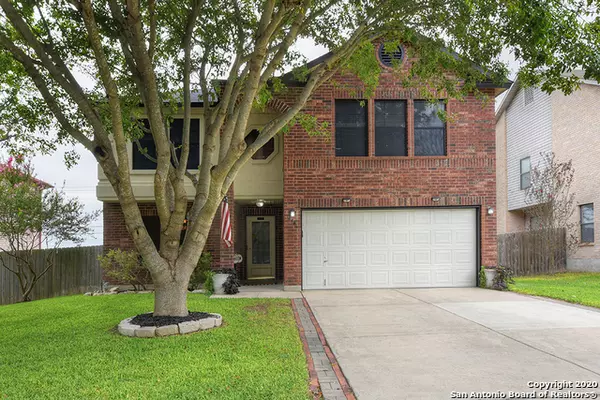For more information regarding the value of a property, please contact us for a free consultation.
Key Details
Property Type Single Family Home
Sub Type Single Residential
Listing Status Sold
Purchase Type For Sale
Square Footage 2,173 sqft
Price per Sqft $105
Subdivision Greenshire
MLS Listing ID 1485504
Sold Date 12/01/20
Style Two Story,Traditional
Bedrooms 4
Full Baths 2
Half Baths 1
Construction Status Pre-Owned
HOA Fees $10/ann
Year Built 2000
Annual Tax Amount $4,577
Tax Year 2019
Lot Size 7,405 Sqft
Property Description
Highly Desired Schertz Neighborhood presents a Marvelous 2-Story Home with NO Carpet Downstairs and NO BackYard Neighbors with a Newer Roof 2018! The dining room greets you as you walk in this home which could also be used as an office. Beautiful freshly painted home has an Open Floor Plan which is adorned by a staircase in the middle. Wood Fireplace in the family room for an amazing ambiance. Double French Doors with inset blinds lead you to a fabulous Covered Deck overlooking a large backyard. Full Sprinklers have an enhanced irrigation for the hanging baskets and the box plants on the deck. Gates on front and back fence areas for easy access to the elementary school and sidewalk behind the house. Shed and Arbor will also convey. Generous Master Suite has a Massive Closet and 2 Separate Oversized vanity & sinks in the Master Bath. The Bedroom over the Garage would also be a fantastic media room, game room, or office overlooking the front of the house and has reflectix radiant barrier flooring for additional comfort. The Chef's Delight Kitchen overlooks family, dining and breakfast room for your entertainment pleasures. The Breakfast Area will wow you with its windows and wainscot surround. The square footage in this home will amaze you...the space has been well designed!
Location
State TX
County Guadalupe
Area 2705
Rooms
Master Bathroom 14X9 Tub/Shower Combo, Separate Vanity, Garden Tub
Master Bedroom 18X15 Upstairs, Multi-Closets, Ceiling Fan, Full Bath
Bedroom 2 18X11
Bedroom 3 14X11
Bedroom 4 13X10
Living Room 18X15
Dining Room 12X12
Kitchen 10X11
Interior
Heating Central, Heat Pump, 1 Unit
Cooling One Central, Heat Pump
Flooring Carpeting, Ceramic Tile, Vinyl
Heat Source Electric
Exterior
Exterior Feature Covered Patio, Privacy Fence, Sprinkler System, Storage Building/Shed, Mature Trees
Parking Features Two Car Garage, Attached
Pool None
Amenities Available None
Roof Type Composition
Private Pool N
Building
Foundation Slab
Sewer Sewer System, City
Water Water System, City
Construction Status Pre-Owned
Schools
Elementary Schools Green Valley
Middle Schools Corbett
High Schools Clemens
School District Schertz-Cibolo-Universal City Isd
Others
Acceptable Financing Conventional, FHA, VA, TX Vet, Cash
Listing Terms Conventional, FHA, VA, TX Vet, Cash
Read Less Info
Want to know what your home might be worth? Contact us for a FREE valuation!

Our team is ready to help you sell your home for the highest possible price ASAP




