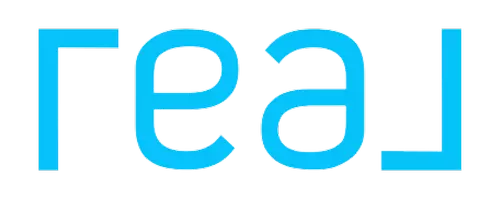For more information regarding the value of a property, please contact us for a free consultation.
Key Details
Property Type Single Family Home
Sub Type Single Residential
Listing Status Sold
Purchase Type For Sale
Square Footage 2,040 sqft
Price per Sqft $186
Subdivision Enchanted Forest
MLS Listing ID 1650880
Sold Date 01/30/23
Style One Story,Traditional
Bedrooms 4
Full Baths 2
Construction Status Pre-Owned
Year Built 1968
Annual Tax Amount $7,443
Tax Year 2022
Lot Size 9,757 Sqft
Lot Dimensions 78 x 125
Property Description
OPEN HOUSE Sunday 1pm to 4pm Beautiful and completely remodeled 4 br / 2 bth / 2 car rear entry garage home, situated in the centrally located & desirable neighborhood of Enchanted Forest. This home has had every surface touched and finished out with great detail. Decorative tile entry with custom curved accent. Nice spacious living room with coffered ceiling & a large corner fireplace. The oversized dining room sides the entry and leads to a "new" kitchen with a great oversized pantry, all new cabinets, granite counters, appliances and plumbing fixtures. The attached breakfast room has additional cabinets for storage. Kitchen overlooks the breakfast bar, into that spacious living room. All 4 bedrooms are extremely large with new ceiling fans. Both the primary and secondary baths are completely redone, to include custom tile work features. Other attributes include new interior paint, electrical fixtures, plumbing fixtures, HVAC, and flooring throughout. The rear large covered patio is great for outdoor enjoyment. Convenient to Harberger Park, shopping, entertainment, airport, Loop 410 and Hwy 281.
Location
State TX
County Bexar
Area 0600
Rooms
Master Bathroom Main Level 8X8 Shower Only, Single Vanity
Master Bedroom Main Level 14X16 Walk-In Closet, Multi-Closets, Ceiling Fan, Full Bath
Bedroom 2 Main Level 14X15
Bedroom 3 Main Level 12X13
Bedroom 4 Main Level 11X16
Living Room Main Level 18X21
Dining Room Main Level 16X14
Kitchen Main Level 9X10
Interior
Heating Central
Cooling One Central
Flooring Carpeting, Ceramic Tile
Heat Source Natural Gas
Exterior
Parking Features Two Car Garage, Attached, Rear Entry
Pool None
Amenities Available None
Roof Type Composition
Private Pool N
Building
Lot Description Mature Trees (ext feat), Level
Foundation Slab
Sewer City
Water City
Construction Status Pre-Owned
Schools
Elementary Schools Harmony Hills
Middle Schools Eisenhower
High Schools Churchill
School District North East I.S.D
Others
Acceptable Financing Conventional, FHA, VA, Cash
Listing Terms Conventional, FHA, VA, Cash
Read Less Info
Want to know what your home might be worth? Contact us for a FREE valuation!

Our team is ready to help you sell your home for the highest possible price ASAP




